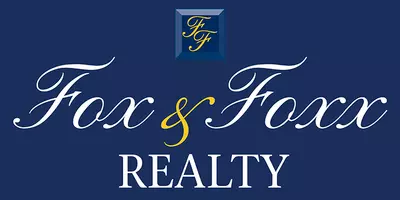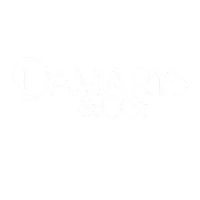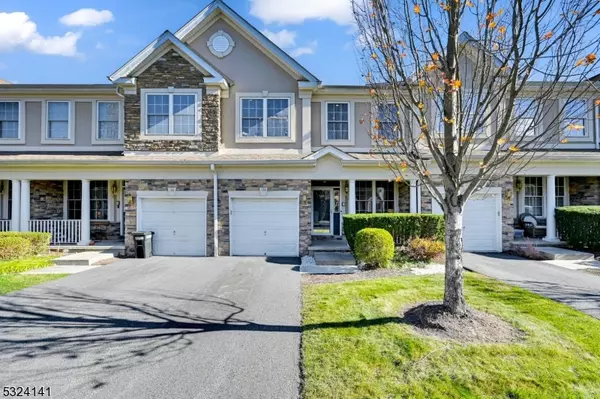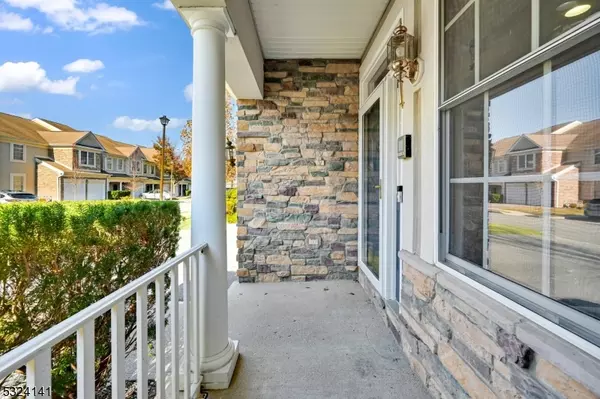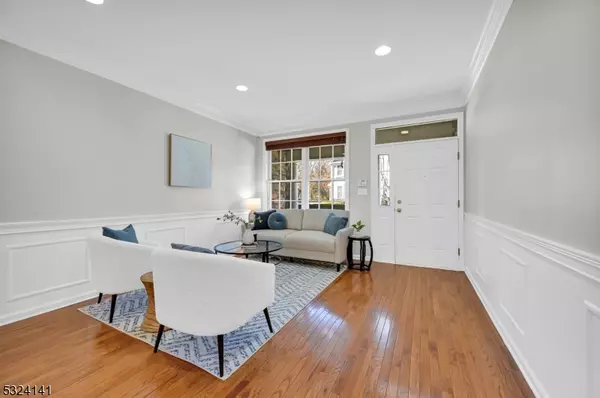
UPDATED:
11/17/2024 01:58 AM
Key Details
Property Type Townhouse
Sub Type Townhouse-Interior
Listing Status Active
Purchase Type For Sale
Subdivision Grandover Pointe
MLS Listing ID 3934290
Style Townhouse-Interior, Multi Floor Unit
Bedrooms 3
Full Baths 3
Half Baths 1
HOA Fees $315/mo
HOA Y/N Yes
Year Built 2003
Annual Tax Amount $12,751
Tax Year 2023
Property Description
Location
State NJ
County Passaic
Rooms
Basement Finished, Full, Walkout
Dining Room Living/Dining Combo
Kitchen Breakfast Bar, Eat-In Kitchen
Interior
Interior Features Blinds, CODetect, SmokeDet, StallShw, StallTub, WlkInCls
Heating Gas-Natural
Cooling Central Air, Multi-Zone Cooling
Flooring Carpeting, Laminate, Tile, Wood
Fireplaces Number 1
Fireplaces Type Family Room, Gas Fireplace
Heat Source Gas-Natural
Exterior
Exterior Feature Stone, Vinyl Siding
Garage Attached Garage, Garage Door Opener
Garage Spaces 1.0
Utilities Available Gas-Natural
Roof Type Asphalt Shingle
Building
Sewer Public Sewer
Water Public Water
Architectural Style Townhouse-Interior, Multi Floor Unit
Schools
Elementary Schools Ap Terhune
Middle Schools Sch-Colfax
High Schools Wayne Hills
Others
Pets Allowed Number Limit, Size Limit, Yes
Senior Community No
Ownership Condominium

GET MORE INFORMATION

