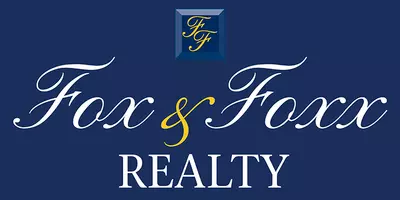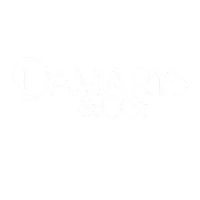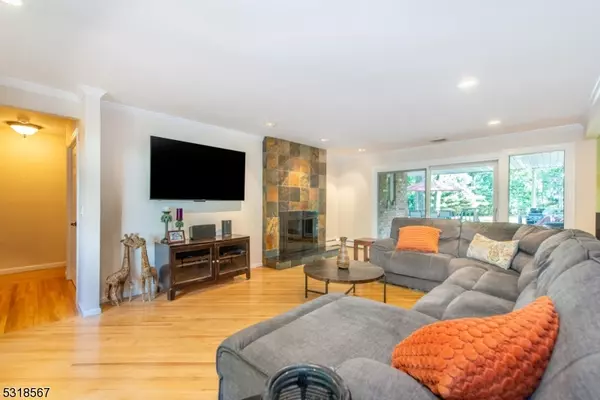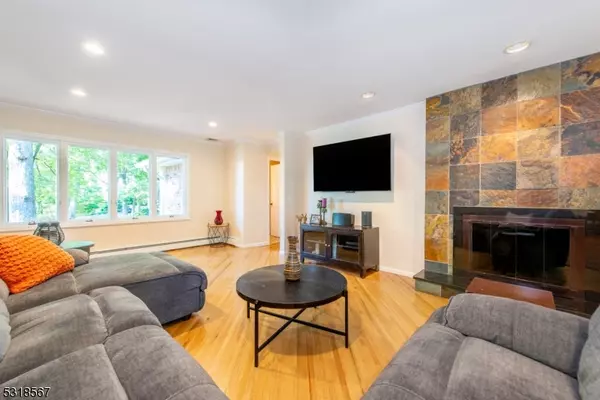
UPDATED:
10/30/2024 04:42 PM
Key Details
Property Type Single Family Home
Sub Type Single Family
Listing Status Under Contract
Purchase Type For Sale
MLS Listing ID 3929214
Style Colonial
Bedrooms 5
Full Baths 2
Half Baths 1
HOA Y/N No
Year Built 1968
Annual Tax Amount $18,219
Tax Year 2023
Property Description
Location
State NJ
County Essex
Rooms
Family Room 16x25
Basement Finished
Master Bathroom Stall Shower, Tub Only
Master Bedroom 1st Floor, Full Bath, Walk-In Closet
Dining Room Formal Dining Room
Kitchen Eat-In Kitchen
Interior
Interior Features Blinds, Carbon Monoxide Detector, Fire Extinguisher, Smoke Detector, Walk-In Closet
Heating Gas-Natural
Cooling 2 Units, Central Air
Flooring Carpeting, Tile, Wood
Fireplaces Number 1
Fireplaces Type Family Room, Wood Burning
Heat Source Gas-Natural
Exterior
Exterior Feature Brick, Stucco, Vinyl Siding
Garage Built-In Garage, Oversize Garage
Garage Spaces 2.0
Utilities Available Gas-Natural
Roof Type Asphalt Shingle
Building
Sewer Public Sewer
Water Public Water
Architectural Style Colonial
Schools
Elementary Schools Gould
Middle Schools W Essex
High Schools W Essex
Others
Senior Community No
Ownership Fee Simple

GET MORE INFORMATION





