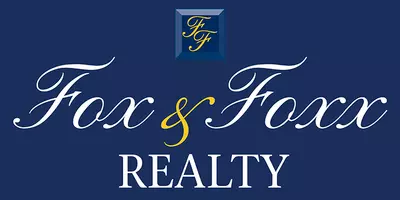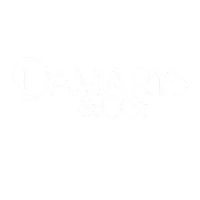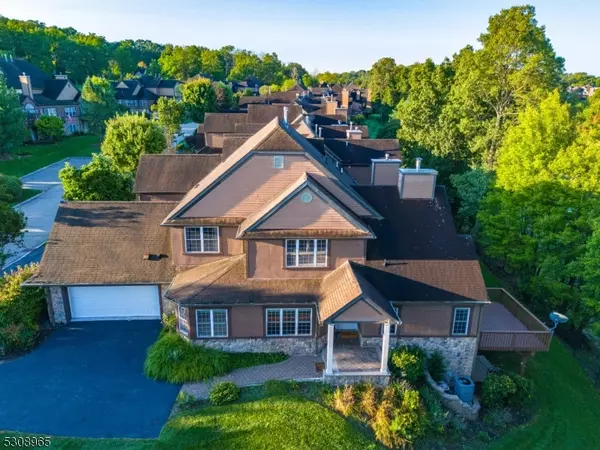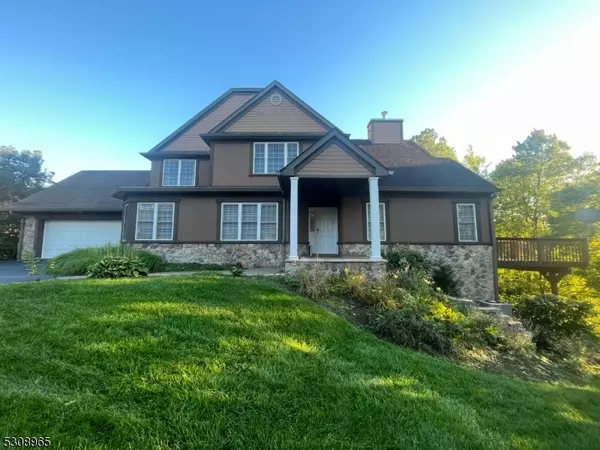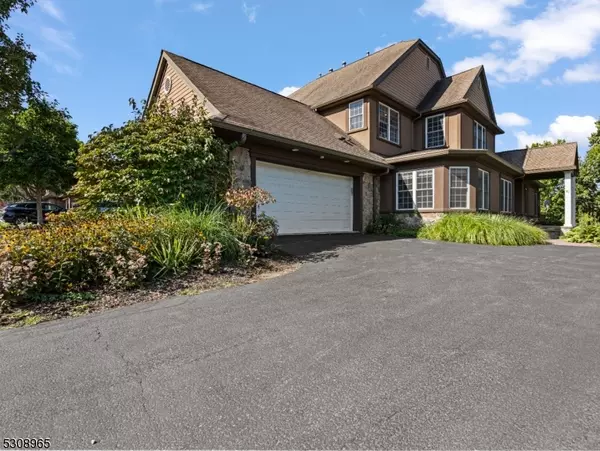
UPDATED:
11/21/2024 08:40 PM
Key Details
Property Type Townhouse
Sub Type Townhouse-End Unit
Listing Status Active
Purchase Type For Sale
Square Footage 3,500 sqft
Price per Sqft $199
Subdivision The Bracken Crystal Springs
MLS Listing ID 3921392
Style Multi Floor Unit, Townhouse-End Unit
Bedrooms 4
Full Baths 3
Half Baths 1
HOA Fees $450/mo
HOA Y/N Yes
Year Built 2003
Annual Tax Amount $11,214
Tax Year 2023
Lot Size 7,405 Sqft
Property Description
Location
State NJ
County Sussex
Rooms
Basement Finished, Full, Walkout
Master Bathroom Jetted Tub, Stall Shower And Tub
Master Bedroom 1st Floor, Fireplace, Full Bath, Walk-In Closet
Dining Room Formal Dining Room
Kitchen Eat-In Kitchen, Pantry
Interior
Interior Features CODetect, CeilCath, FireExtg, CeilHigh, SmokeDet, StallTub, WlkInCls
Heating Gas-Natural
Cooling 2 Units, Central Air, Multi-Zone Cooling
Flooring Carpeting, Tile, Wood
Fireplaces Number 2
Fireplaces Type Gas Fireplace
Heat Source Gas-Natural
Exterior
Exterior Feature Clapboard, Stone
Garage Attached Garage
Garage Spaces 2.0
Utilities Available All Underground, Electric, Gas-Natural
Roof Type Asphalt Shingle
Building
Lot Description Backs to Golf Course, Mountain View
Sewer Public Sewer, Sewer Charge Extra
Water Public Water, Water Charge Extra
Architectural Style Multi Floor Unit, Townhouse-End Unit
Others
Pets Allowed Yes
Senior Community No
Ownership Fee Simple

GET MORE INFORMATION

